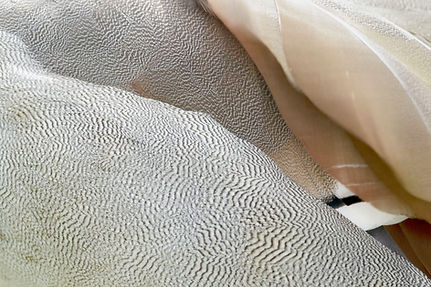top of page

Custom Farmhouse
Southern States worked with this client to customize the house plan to fit the client's desires. The interior includes 2720 sq. feet with an additional 3235 sq. foot basement. A 852 sq. foot front porch was added, along with a 809 sq. foot back porch. This home also features 3 bedrooms, 2.5 baths, gas fireplace, a loft area, and an elevator.








bottom of page
